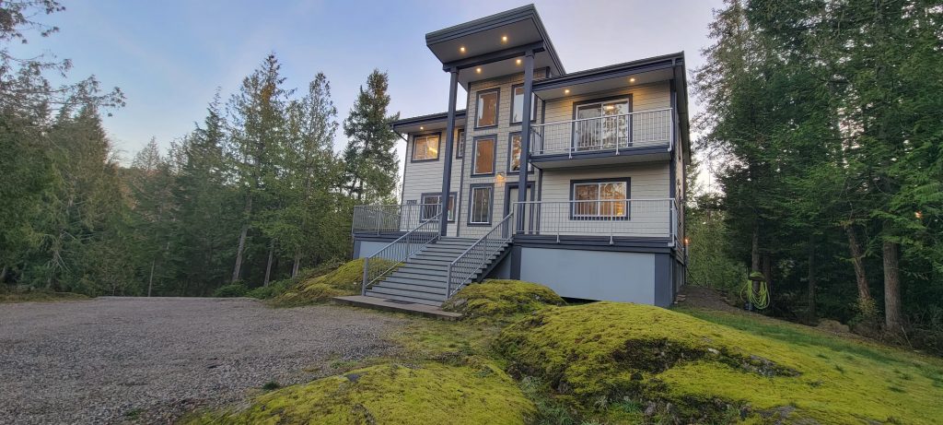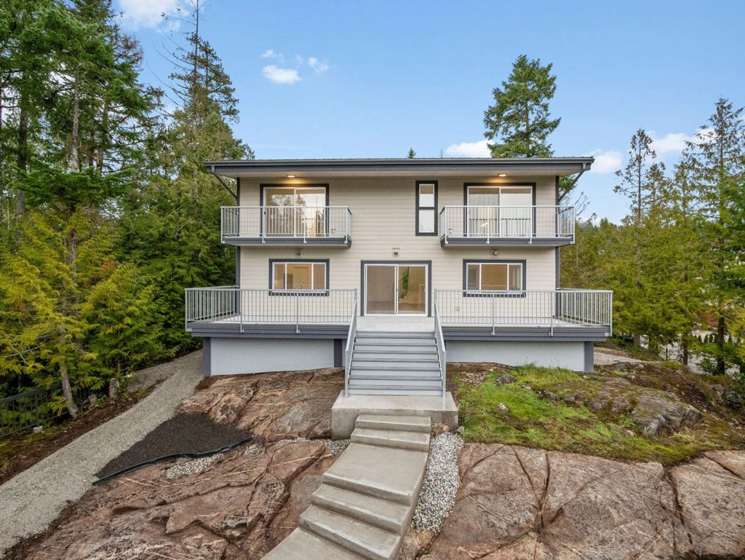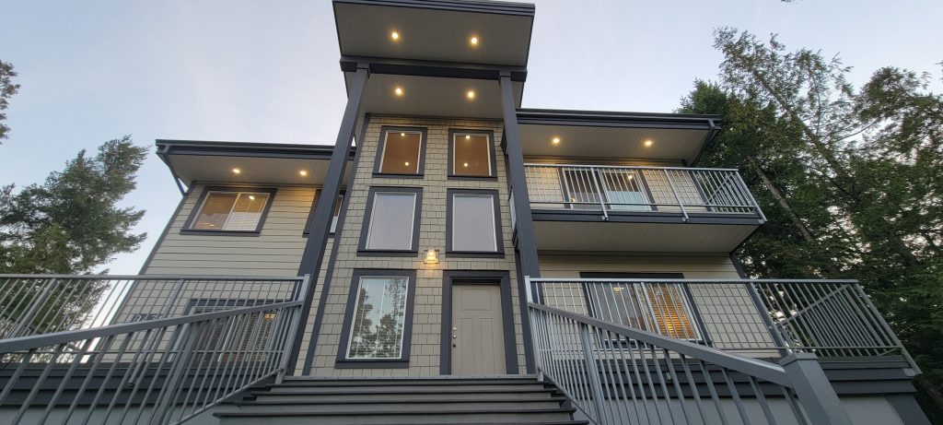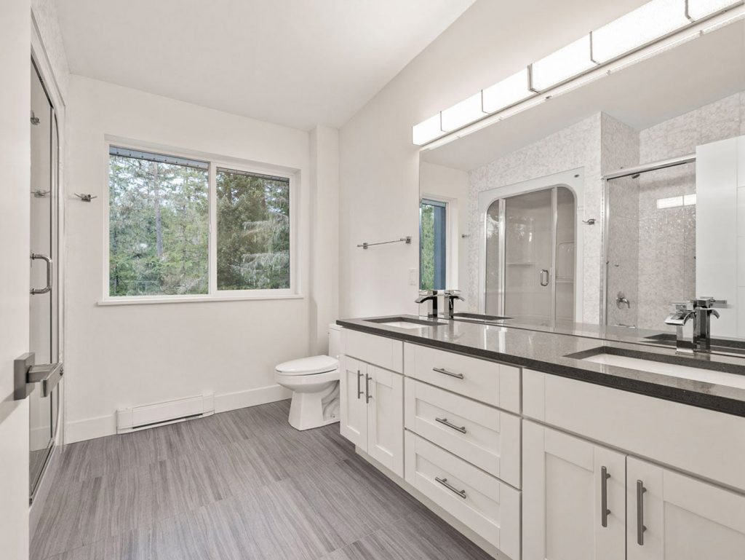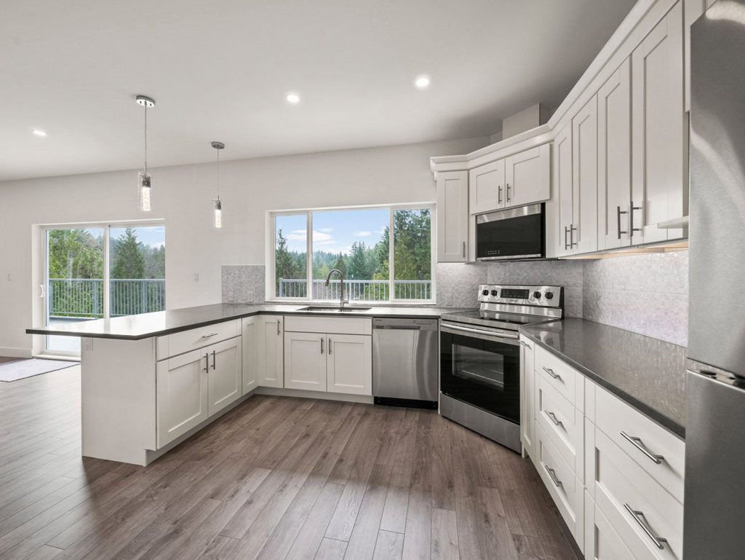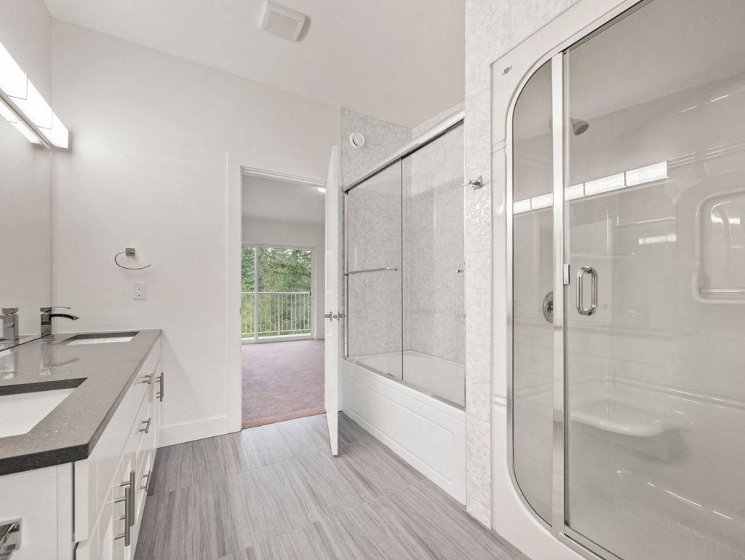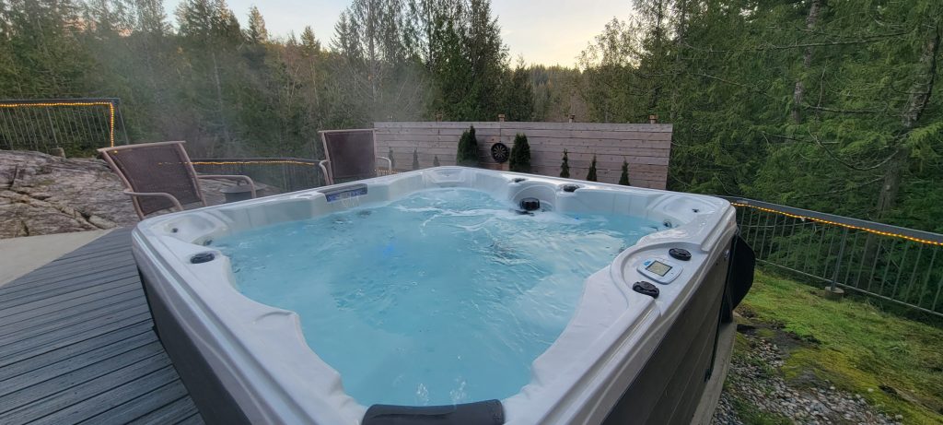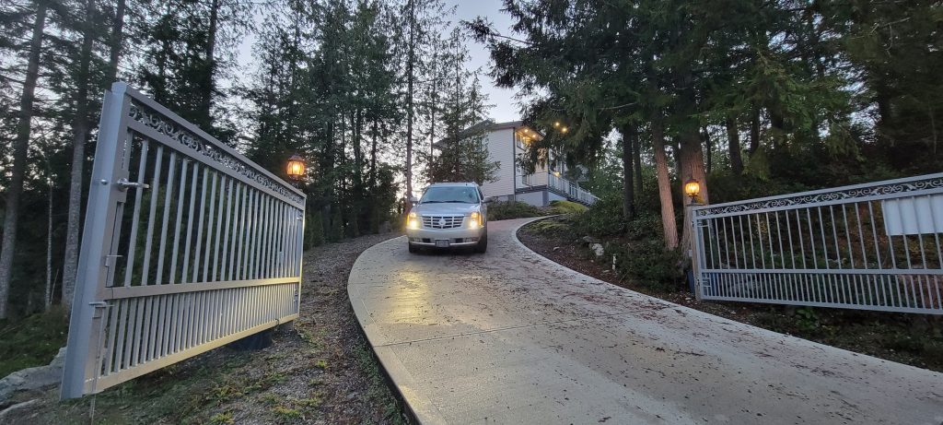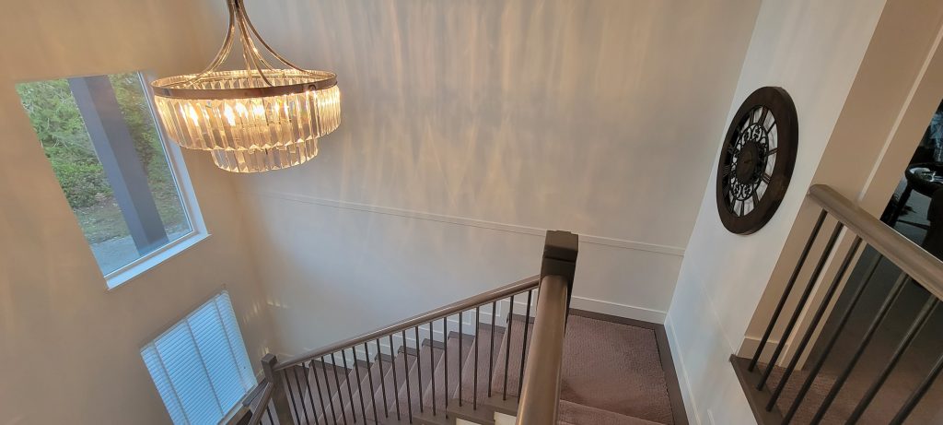Home For Sale
By Owner
9431 Stephens Way, Halfmoon Bay, BC, V7Z 1G9
#Gibsons #Sechelt #SecretCove #Redroofs #Sunshine Coast
Get Your Info Pack Today
Schedule a Viewing
Call Us Today
We Cooperate with Buyer’s Agents
By Appointment Daily
8.00 AM — 8.00 PM
Call for Your Info Pack
+1 (604) 218-4757
Step into the lap of luxury with this stunning, new retreat nestled within the tranquil embrace of Halfmoon Bay Resort. The exterior of the house, stands resplendent in durable Hardie Board siding, crowned with a maintenance-free steel roof, promising timeless elegance and enduring beauty for generations to come. Parking is a breeze with a spacious graveled pad accommodating over eight vehicles, while a privacy metal gate adds an extra touch of exclusivity to this extraordinary residence.
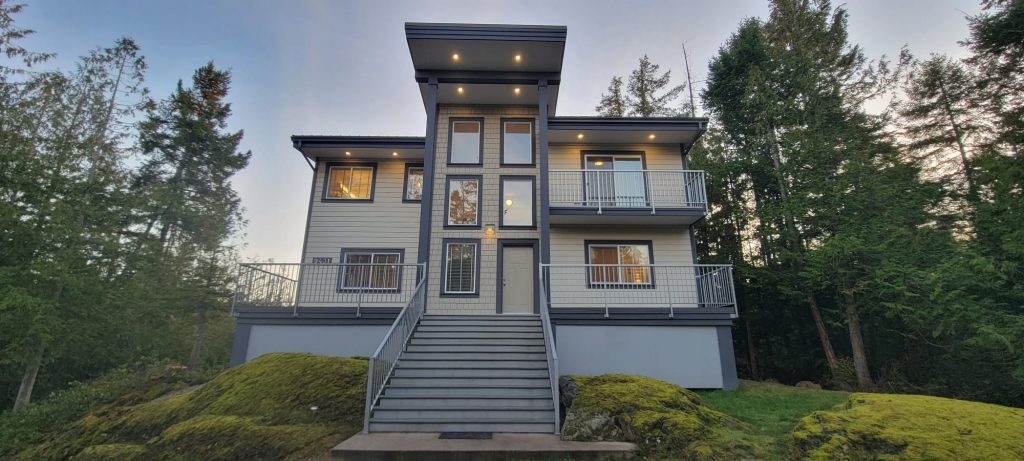
A testament to modern luxury, this haven boasts four bedrooms and three bathrooms, ensconced within its park-like private surroundings. Inside, modern opulence awaits with four bedrooms and three bathrooms seamlessly integrated into the park-like surroundings. Entertain guests in style as you step into the heart of the home – a warm dining area and living room adorned with window blinds and a built-in media wall.
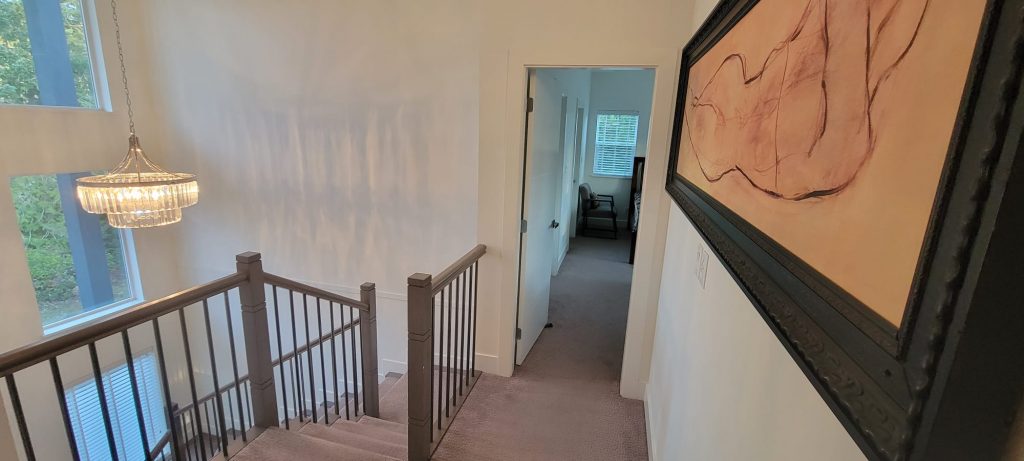
Need a productive workspace? A comfortable office bathed in natural light awaits, perfect for remote work or welcoming guests. Your favorite movies and family entertainment are just steps away in the cozy TV room. The expansive kitchen adorned with four sleek appliances, invites culinary adventures for your family and your hungry guests. Adjacent, the luminous dining room beckons, offering a seamless transition to the expansive family room boasting oversized windows, lofty 9-foot ceilings, and the gentle glow of LED potlights.
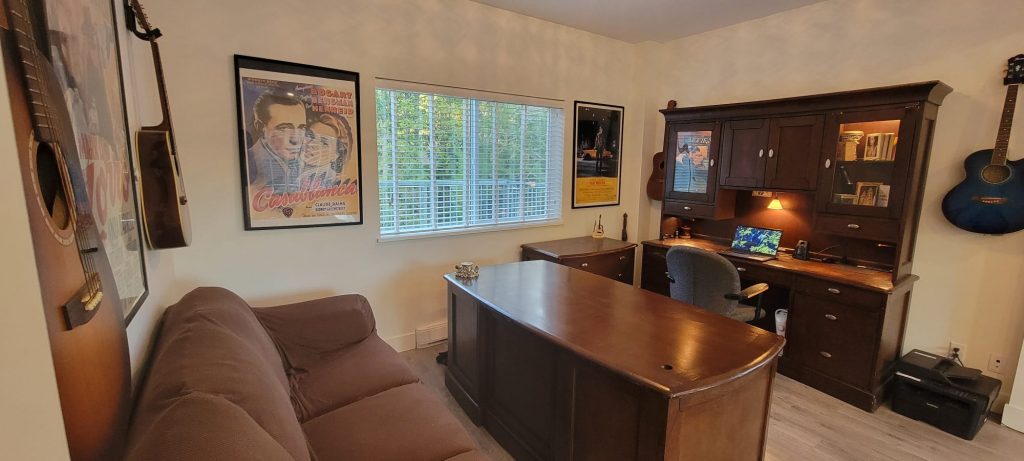
Ascend the grand staircase to unveil three bedrooms, including the opulent master suite featuring a lavish six-piece Ensuite, dual walk-in closets, and a private balcony for each of the bedroom overlooking the lush backyard.
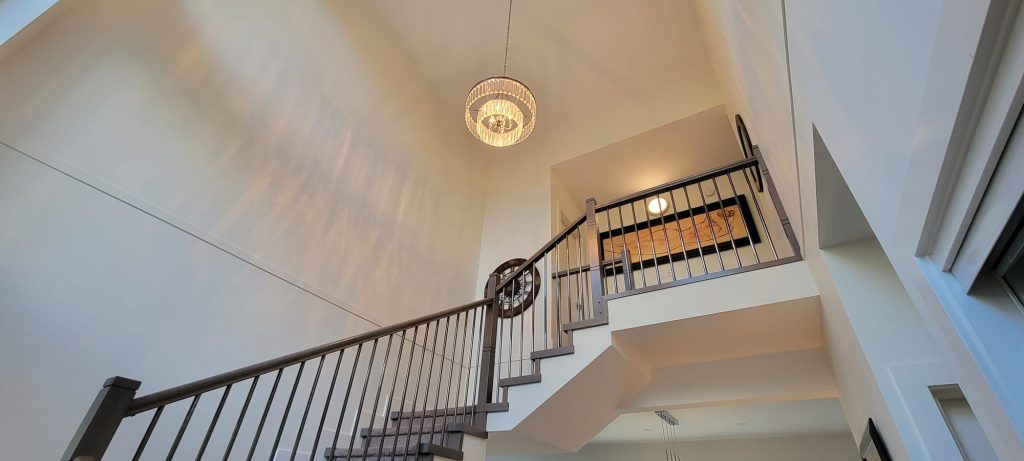
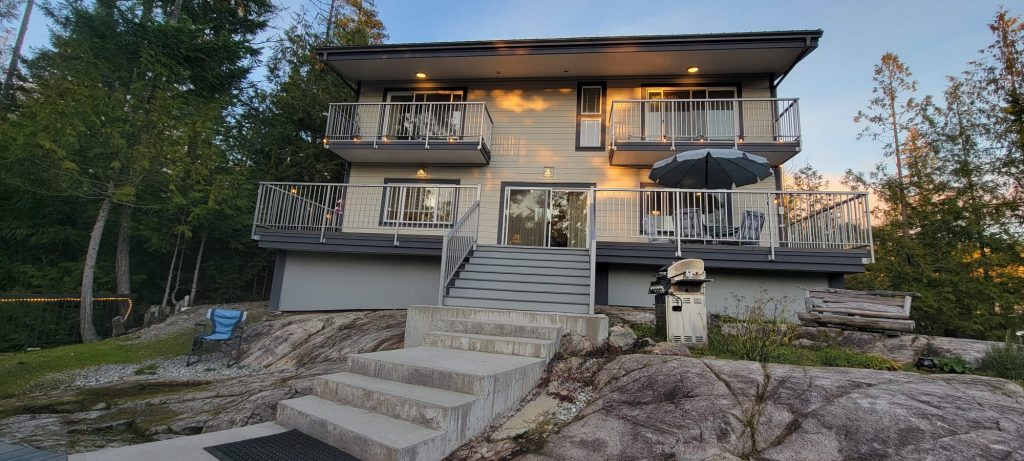
Experience unparalleled
outdoor living
with three private balconies, two spacious decks, and lush landscaping across 23,000 Sq Ft. of secluded land. Marvel at breathtaking sunsets from the south-facing backyard, complete with wide decks ranging from 300 Sq Ft. at the front of the house and 400 Sq Ft. towards the backyard, private setting, exquisite rock formations.
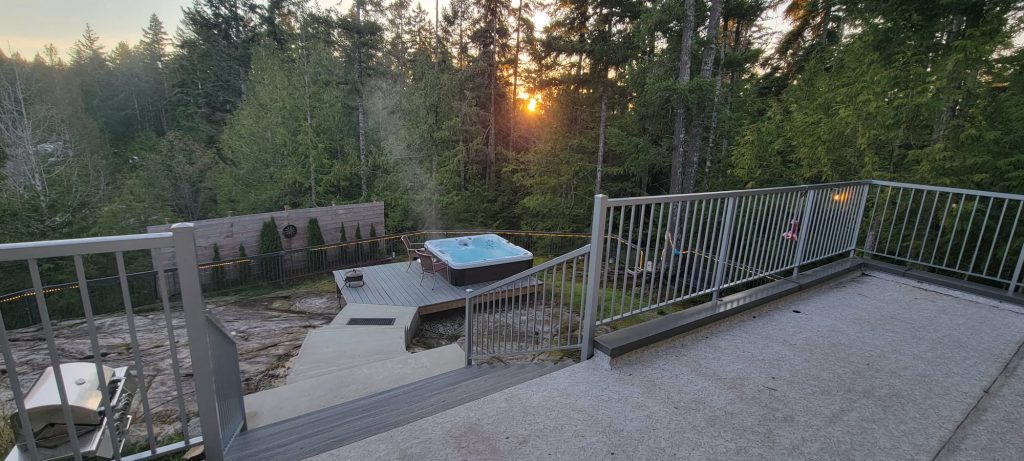
Indulge in the ultimate relaxation experience with our luxurious 8-person jacuzzi, nestled in the most enchanting and secluded setting imaginable. Immerse yourself in pure bliss as you soak away the stresses of the day, surrounded by the serene ambiance of your private oasis.
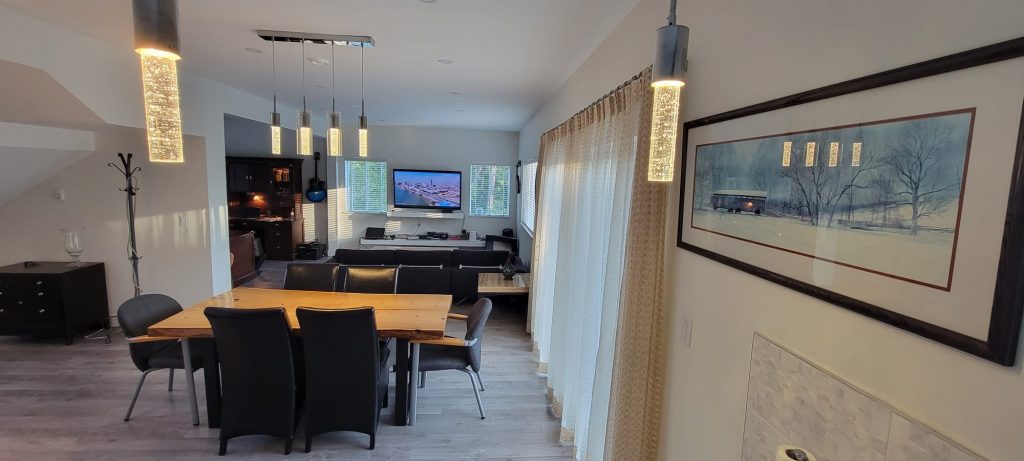
Priced to sell, this captivating home whether furnished, or unfurnished, invites its discerning new owner to indulge in the epitome of luxury living. Whether you’re considering purchasing a home for your family, or as investment property, contact us today for your “Information Package”.
We will cooperate with a Buyer’s Agent!
Call Michael today at (604) 218-4757
Main Floor
Foyer — 14’1 x 7’9
Bedroom — 10’1 x 8’6
Dining Room — 13’6 x 9’7
Eating Area — 12’3 x 10’0
Living Room — 15’11 x 12’3
Kitchen — 12’11 x 12’3
Upper Level
Bedroom — 11’5 x 8’8
Bedroom — 13’8 x 8’8
Walk-In Closet — 11’5 x 8’8
Master Bedroom — 16’11 x 12’12
Finished Floor
(Main): 1,054 Sq.Ft.
(2nd Floor): 979 Sq.Ft.
Total: 2,033 Sq.Ft.
Rooms
# of Rooms: 11
# of Kitchens: 1
# of Levels: 2
Bathrooms
Bedrooms not in Basement: 4
#1 on Main Floor: 1 x 3 Pieces
#2 on Upper Floor: 1 x 5 Pieces (Ensuite)
#3 on Upper Floor: 1 x 6 Pieces (Ensuite)
Important
*** All measurements are approximate, Buyer to verify if important. Strata and tax costs are approximate, subject to final registration. Home is clean, complete and move-in ready once final registration is complete. Not subject to GST.
Lot Area: 23,010 Sq Ft.
Services Connected: Electricity, Water, Sewer / Septic, Internet – TV
Bedrooms: 4
Bathrooms: 3
Full Baths: 3
Approximate Year Built: 2020
Zoning: RU2
Property Taxes: $975
PID: 031-038-531
Style of Home: 2 Storey
Construction: Wood Frame
Exterior Siding: Fiber Cement Board
Foundation: Granite / Concrete Perimeter
Water Supply: Well Drilled
Heating: Baseboard
Outdoor Area: 3 Balconies & 2 Patios / Decks
Type of Roof: Metal
Total Parking: 8
Legal: SL4, PLAN BCP13284, DISTRICT LOT 2392, GROUP 1, NEW WESTMINSTER LAND DISTRICT
Amenities: In-Suite Laundry
Email Us
WhatsApp or Phone
+1(604) 218-4757
Schedule a Viewing
Call Us Today
We Cooperate with Buyer’s Agents
By Appointment Daily
8.00 AM — 8.00 PM
Call for Your Info Pack

